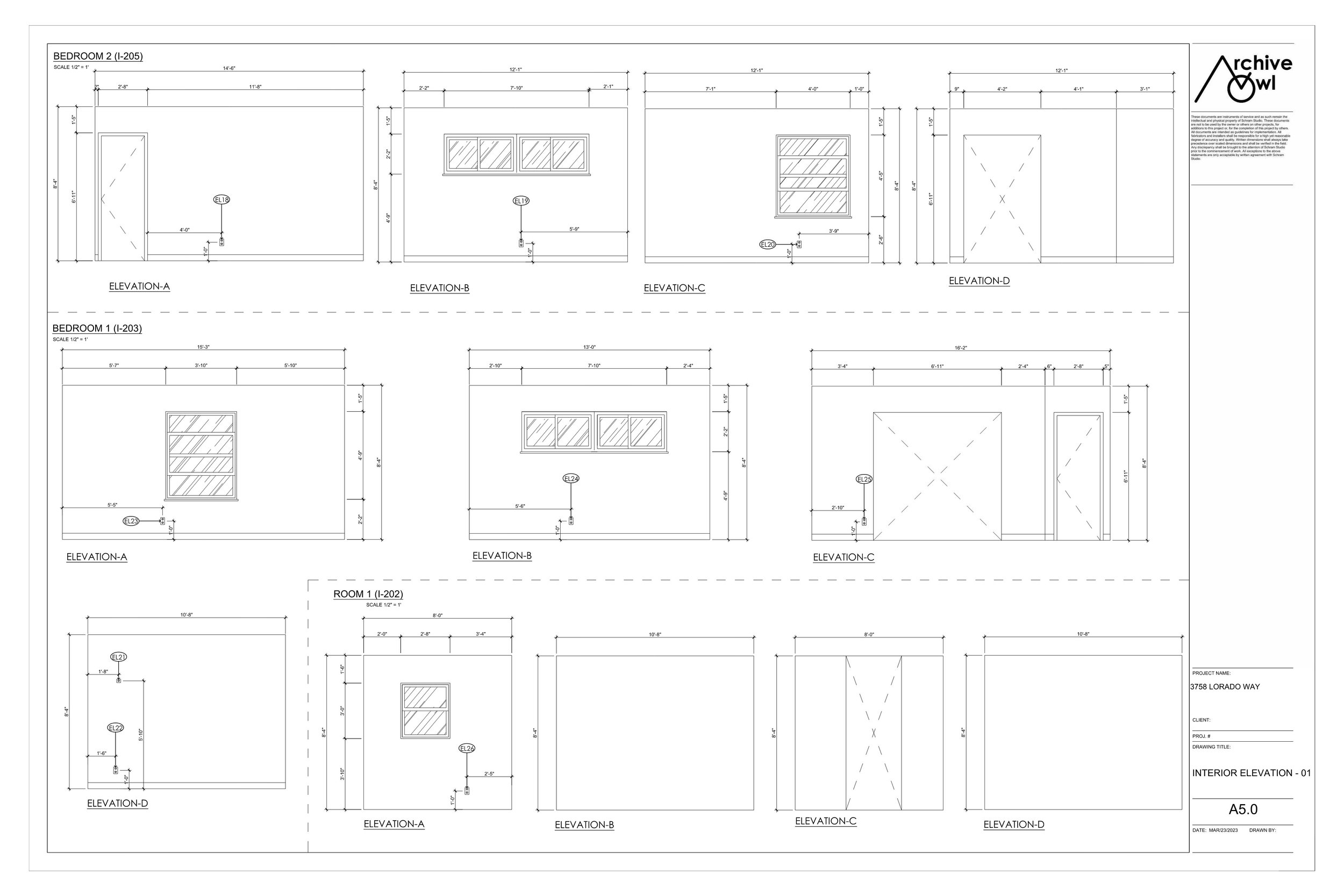Interior Elevations
A 2D plan of your walls, the Interior Elevation helps to understand the height of all home elements. It is a quintessential drawing for Interior Design representation to see the relationship of what exists between floor and ceiling.












