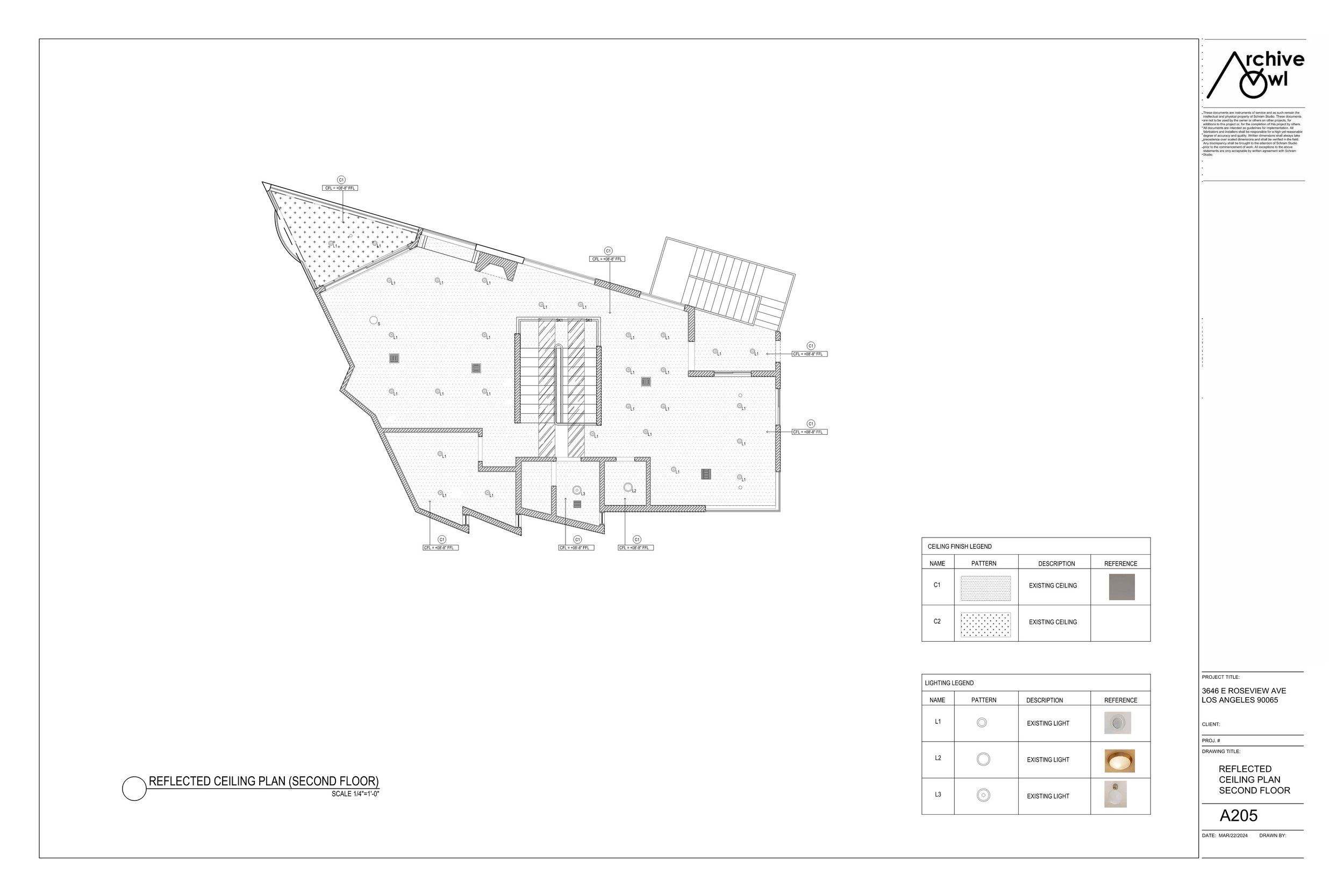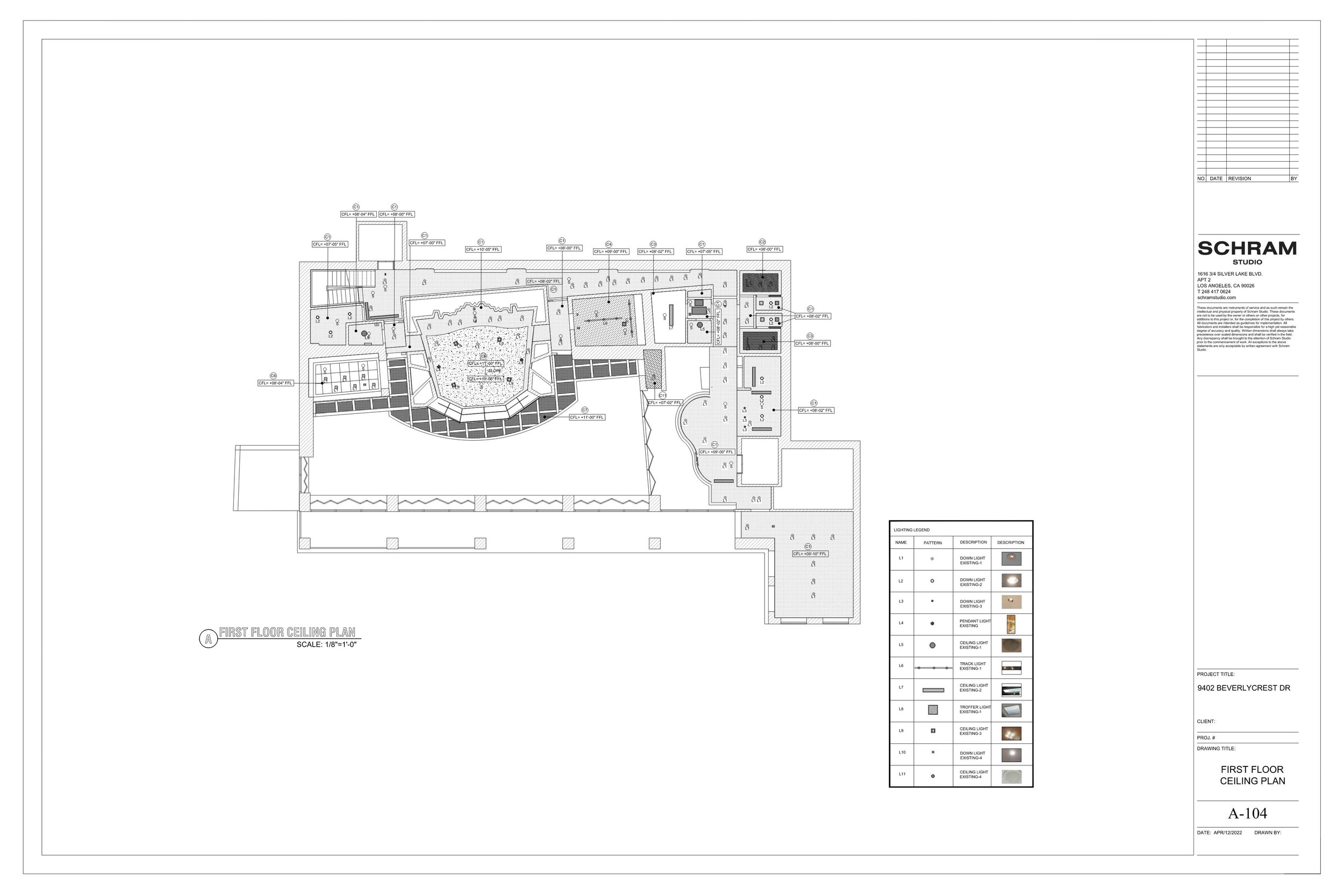Lighting Plans
Lighting Plans, also known as Reflected Ceiling Plans (RCP’s) are used to map out everything above in relation to the Floor Plan. These drawings are used to locate lighting, HVAC systems, ceiling finishes & heights.









Lighting Plans, also known as Reflected Ceiling Plans (RCP’s) are used to map out everything above in relation to the Floor Plan. These drawings are used to locate lighting, HVAC systems, ceiling finishes & heights.








